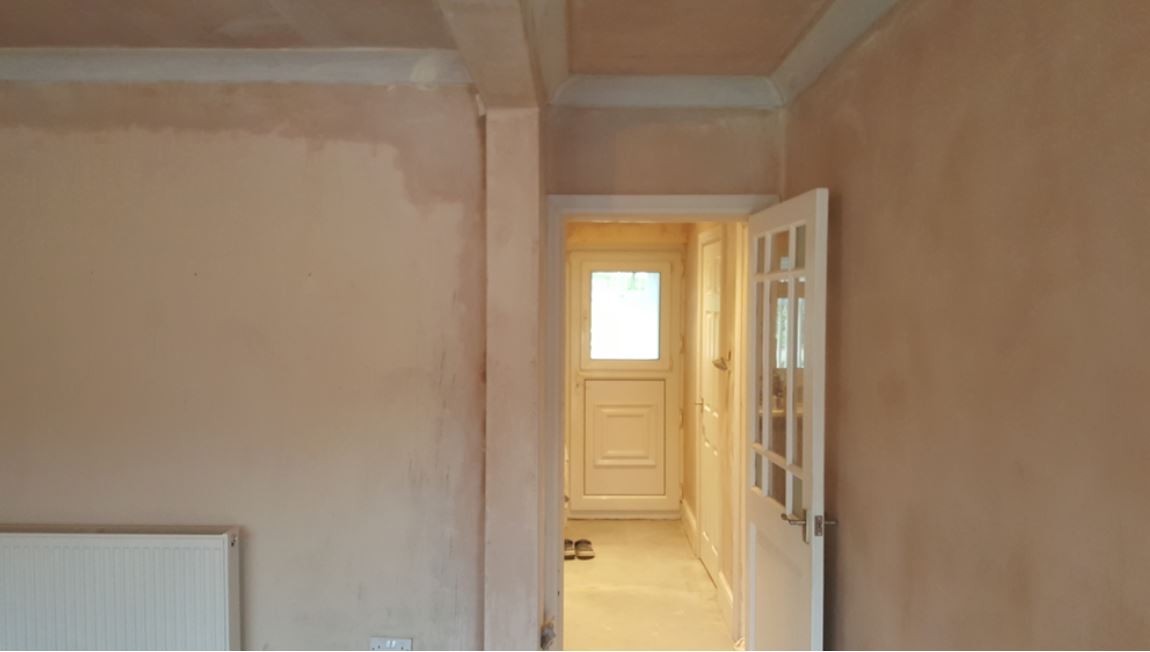
Structural Conversion in Rotherham

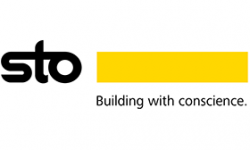

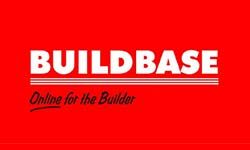

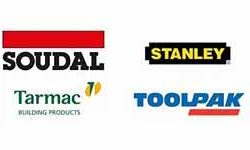
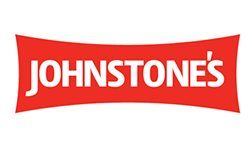

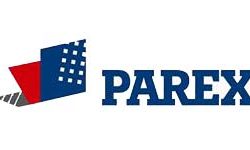
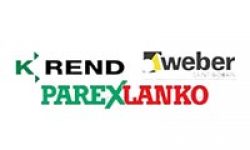


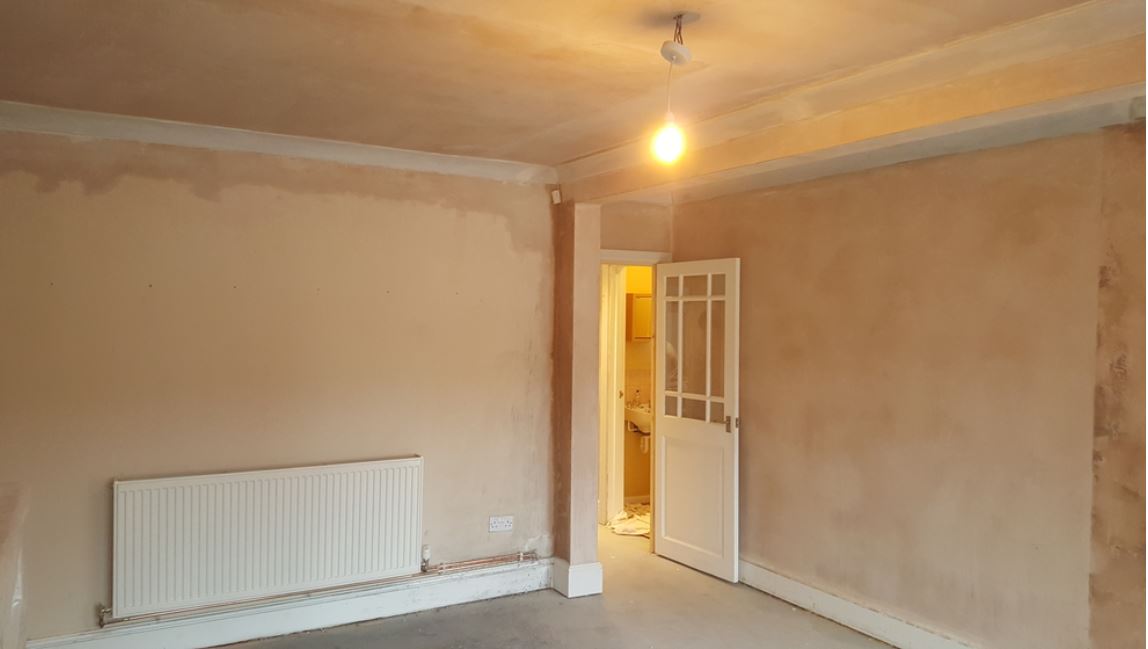
structural conversion
In this project we removed a supporting wall realtered all down stairs to accommodate more space in both the kitchen and lounge.
kitchen & lounge
This involved removing the main supporting wall and installing two R.S.J running the full length of the house.
We then fire lined the RSJ and dot and dabbed throughout in areas needed with added partition walls re skimmed all areas needed and fixed plaster coving into position in the lounge area, we also fitted new door frames and doors, and also electrics and plumbing.
